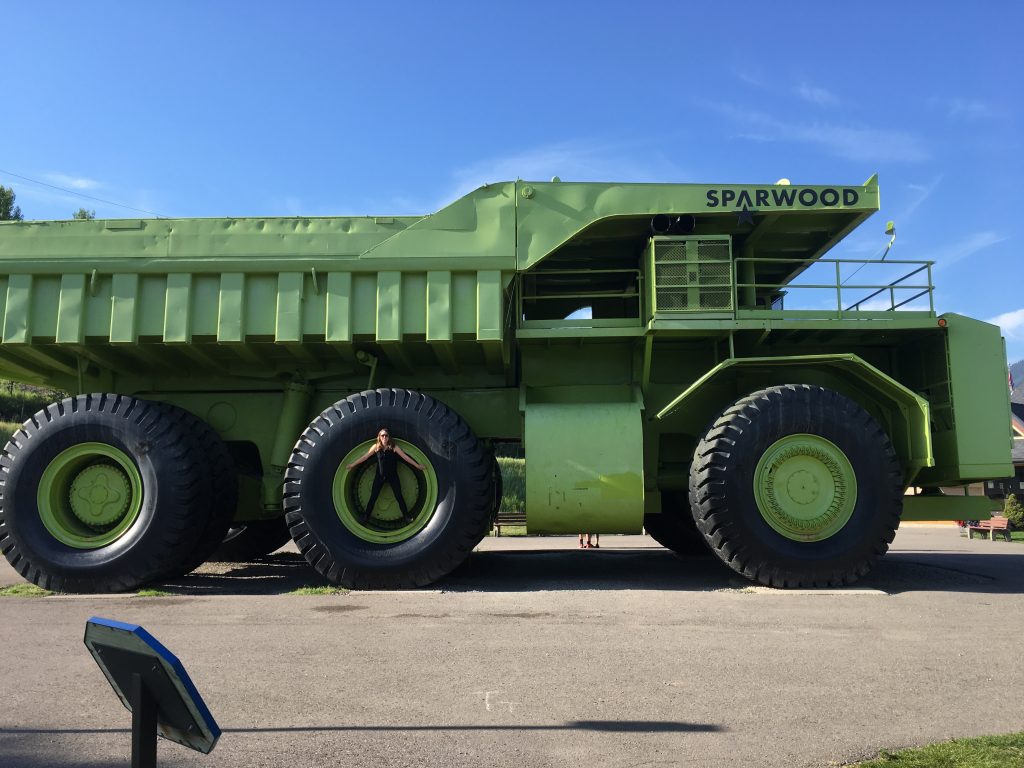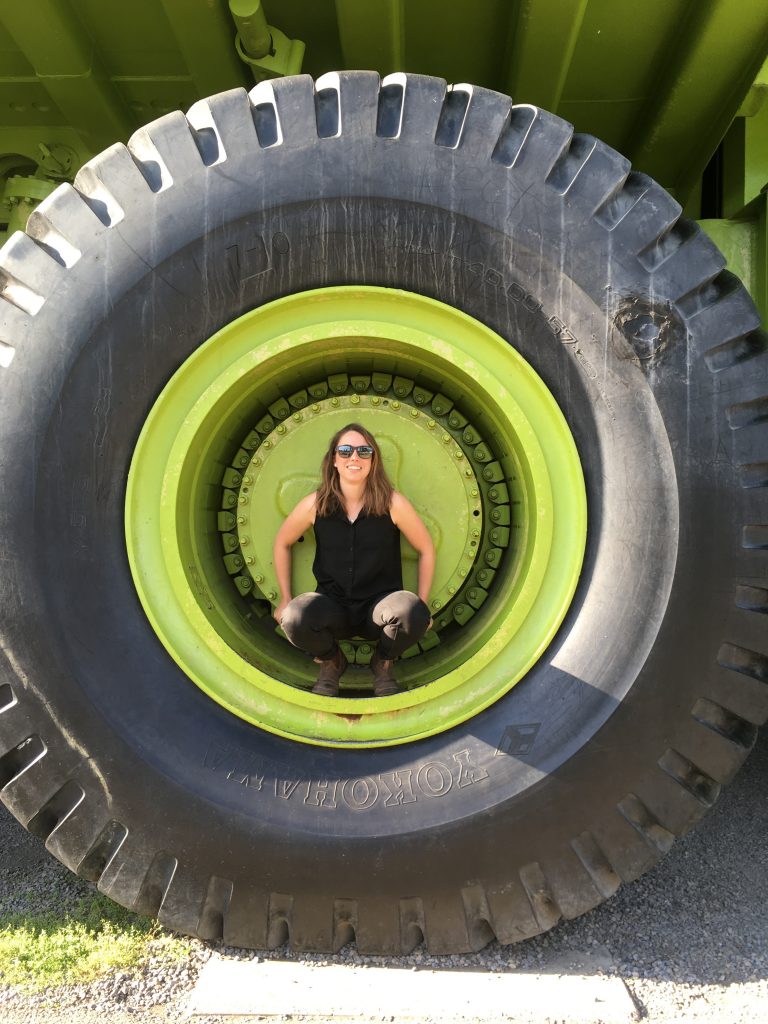
January 12, 2017
SECHELT, B.C. –
Excitement builds at Sunshine Coast Botanical Garden as the fifteen-year Master Plan nears completion. On January 10, Garden members saw the layout plan illustrating this vital roadmap for the next years. Eileen Finn and Leila Zeppelin of landscape architecture firm Lees + Associates presented the plan, including examples of signage, wayfinding, new pathways and plantings, and a more detailed plan of a revamped and greatly improved entrance.
Finn says, “The Master Plan lays out a powerful vision. This is a huge step in solidifying the Botanical Garden’s place as a true treasure of the Sunshine Coast and the province, an exciting milestone. We are proud of the work that has been accomplished in collaboration with the Garden’s Master Plan Committee and board, as well as botanical gardens experts from UBC, Toronto, and the UK.”
SC Botanical Garden president Paddy Wales says, “It is exhilarating to look forward with increased clarity and purpose! The Master Plan expresses our mission to be a Pacific Northwest botanical garden that inspires and engages the community in plant appreciation and acts as a catalyst for learning and research about horticulture, conservation, and land stewardship. Planning with Lees + Associates has been an in-depth examination of our site, our opportunities, our capacity, and stronger service to the community.”
Phase One revamps the way visitors find and enter the Garden, creating an experience of happy anticipation, and choices of how to proceed the destinations such as the Working Garden (vegetables, seniors, potting, bees) and an expanded Coastal Garden. As weather warms, we will offer walkabouts with the Plan in hand to explain this vision of the future.
Sunshine Coast Botanical Garden is at 5941 Mason Road, Sechelt, and is open four days a week during winter, Friday to Monday 11 am – 4 pm, by donation. Workshops, lectures and tours are offered through the year. Members enjoy unlimited visits plus many extra perks. For information, visit www.coastbotanicalgarden.org.

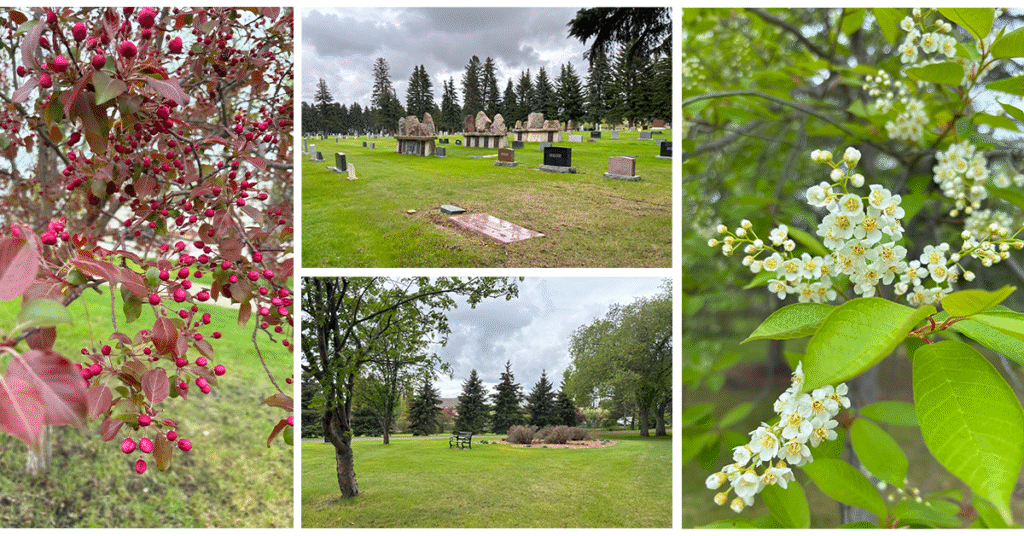 Fairview Cemetery, Lacombe, AB
Fairview Cemetery, Lacombe, AB 
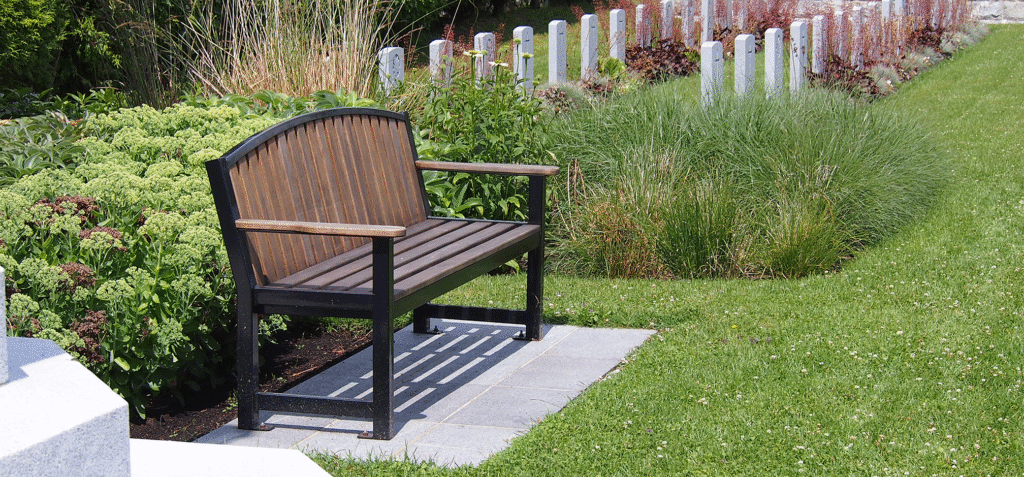

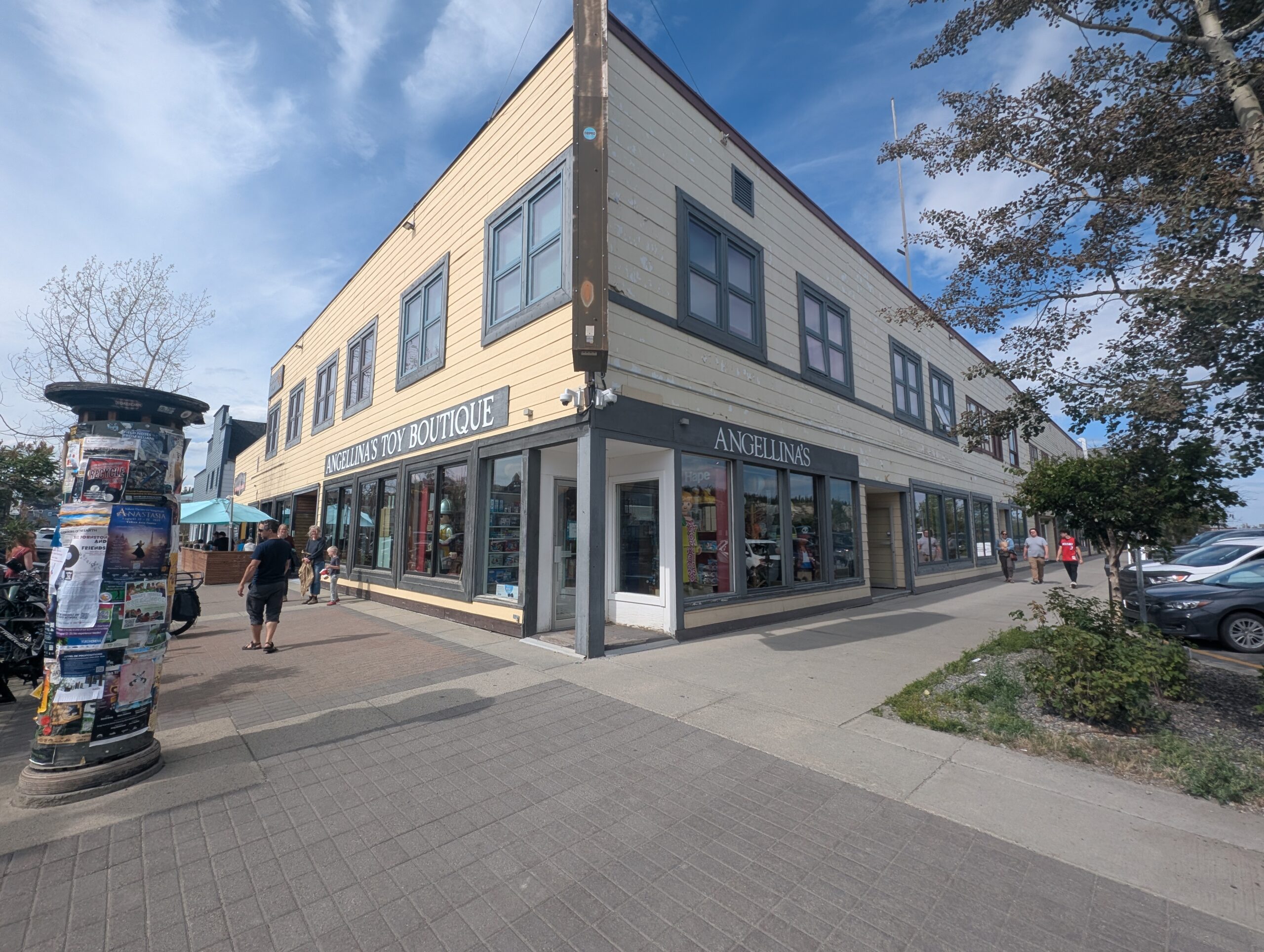 While LEES has had an office in Whitehorse since 2016, we have recently expanded our Yukon presence, with a larger team, a
While LEES has had an office in Whitehorse since 2016, we have recently expanded our Yukon presence, with a larger team, a 





















